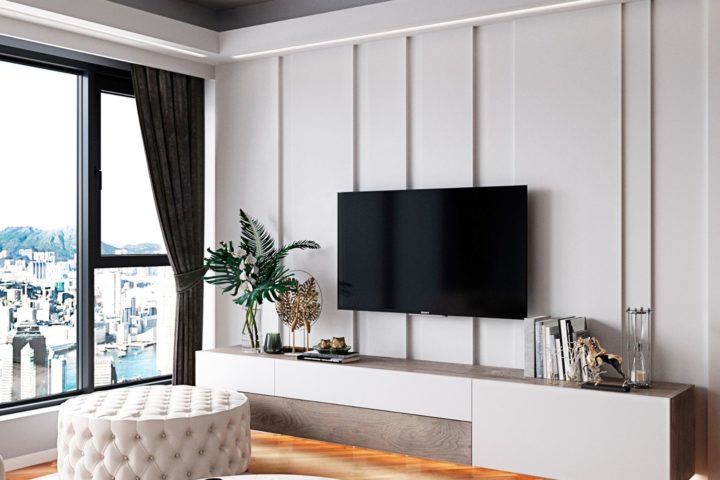


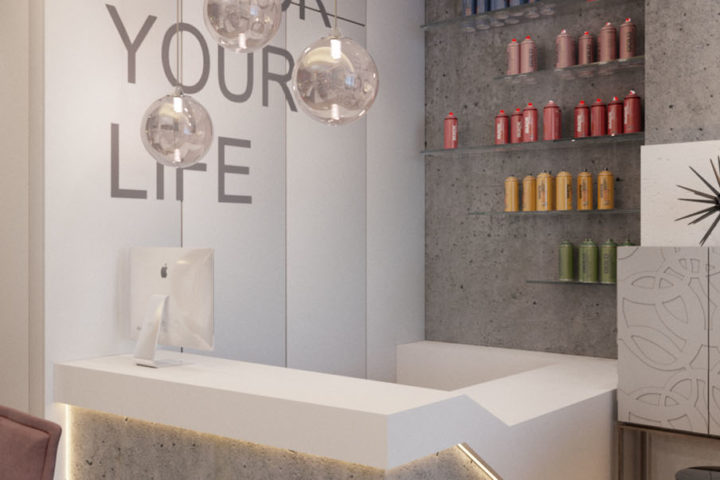
Pantone Shop
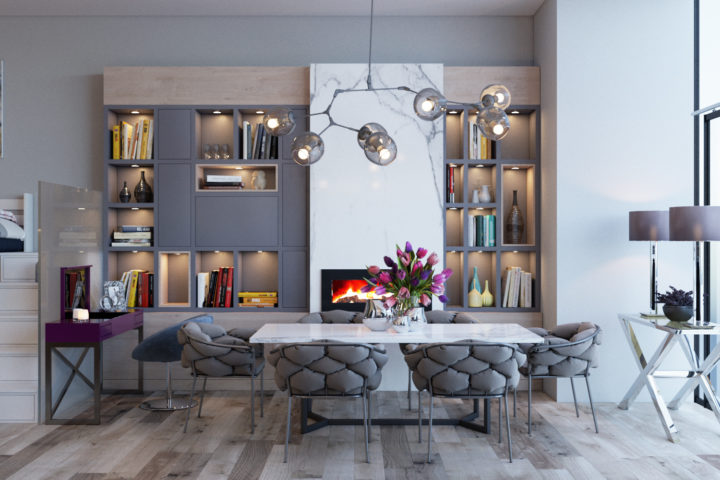
Interior Design Shop
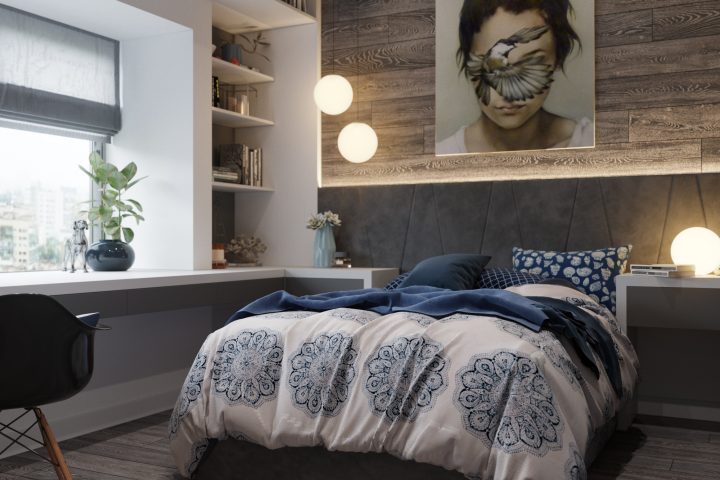
Bedroom for a young girl. Hong Kong.
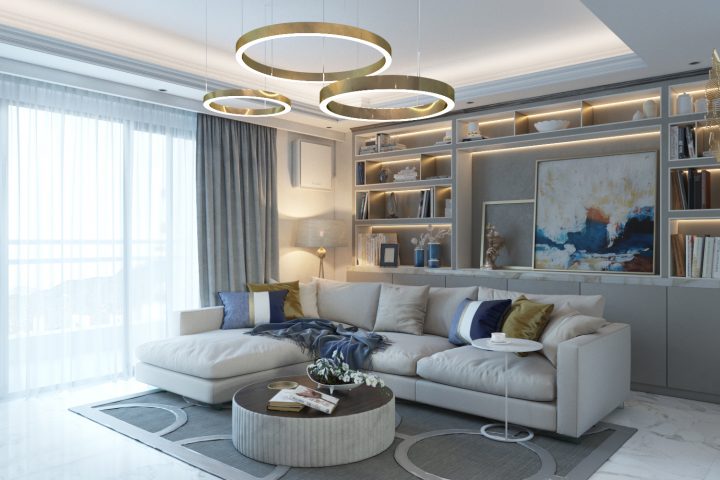
Grey & Blue apartment in Hong Kong
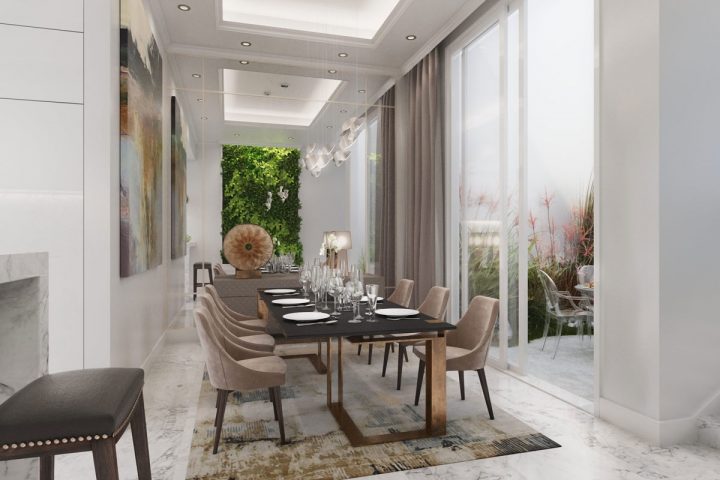
Villa Marina Cove. Hong Kong
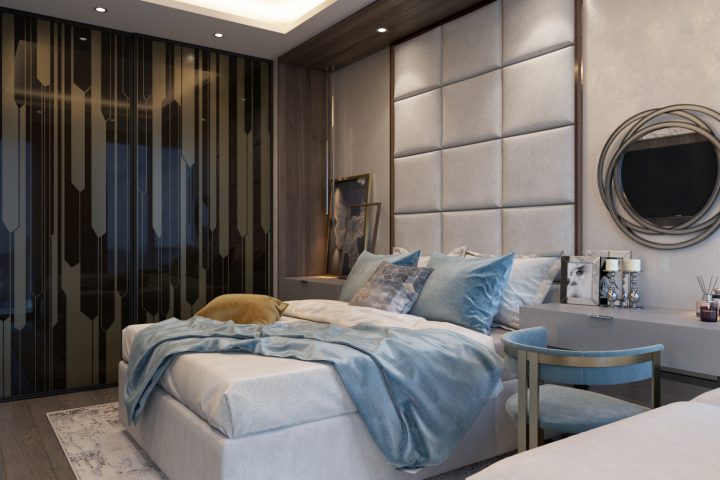
Apartment at Martin Heights. Hong Kong
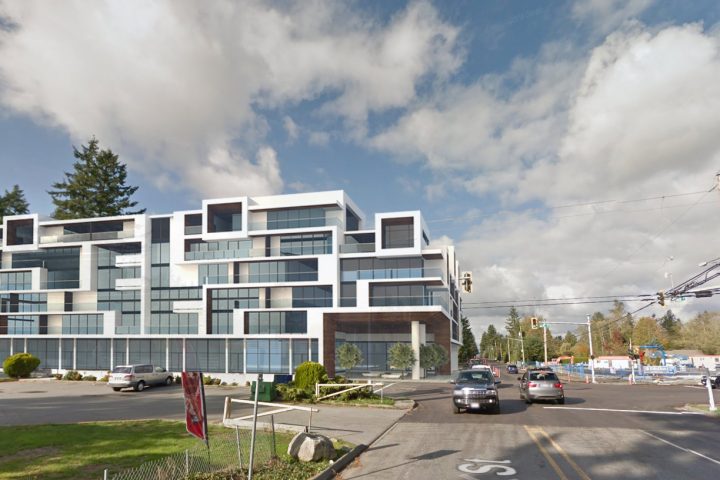
Apartment building. Surrey, BC
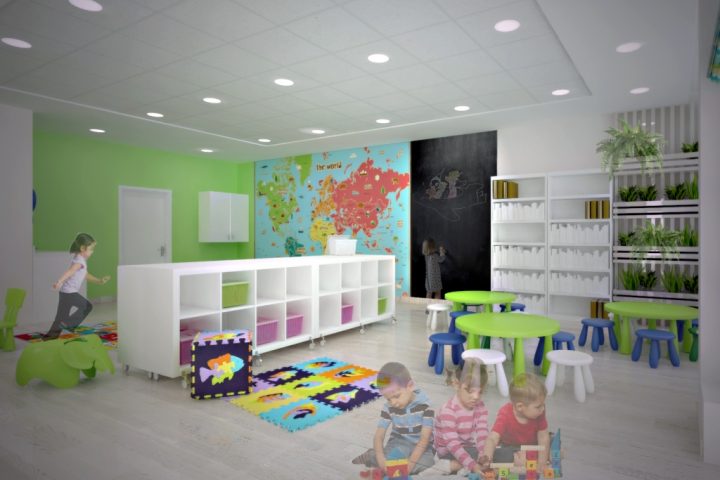
Before & after school care
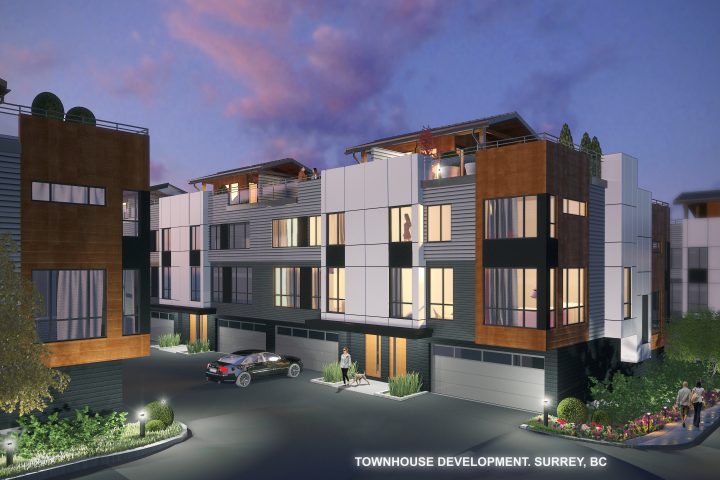
Townhouse development
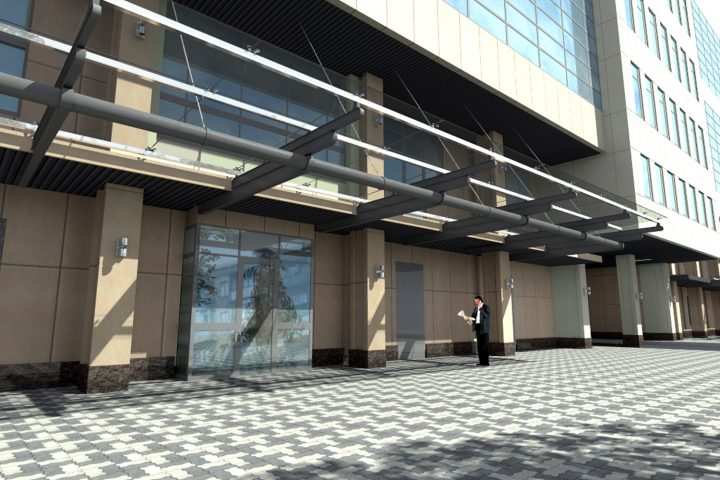
Exterior design

Apartment design
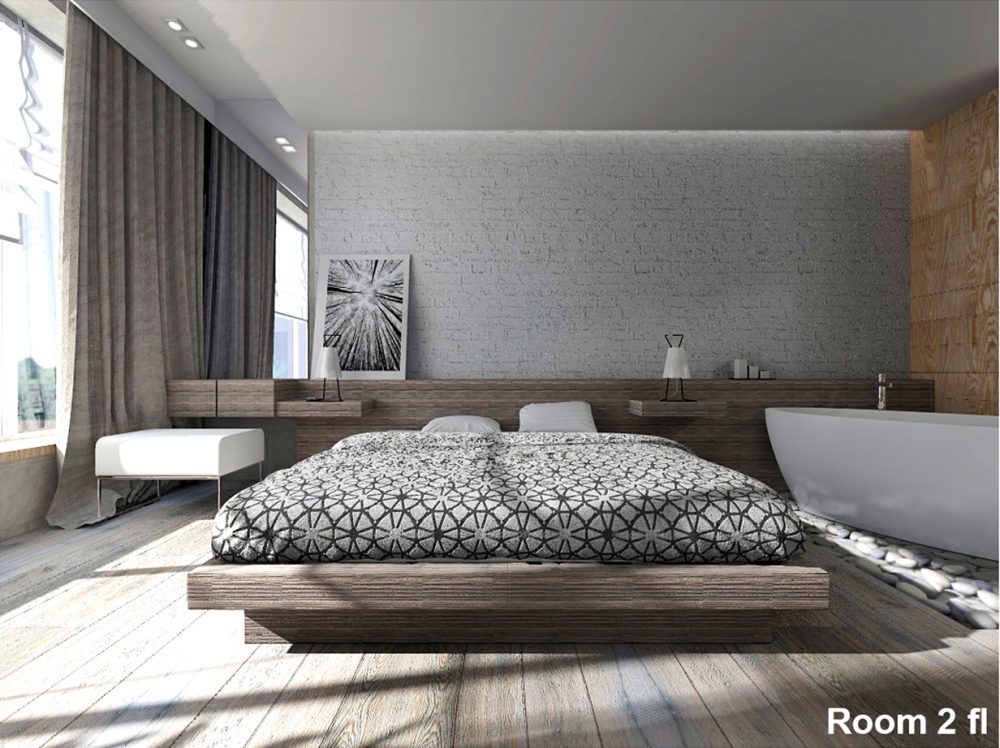
Hotel room
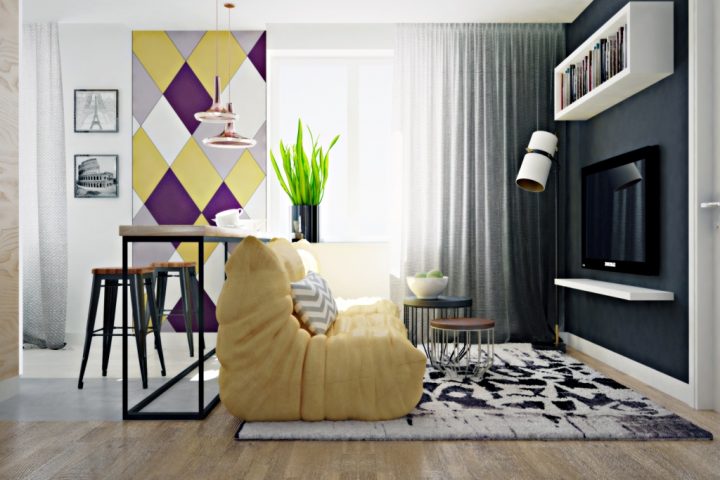
Apartment in Kiev for a young couple
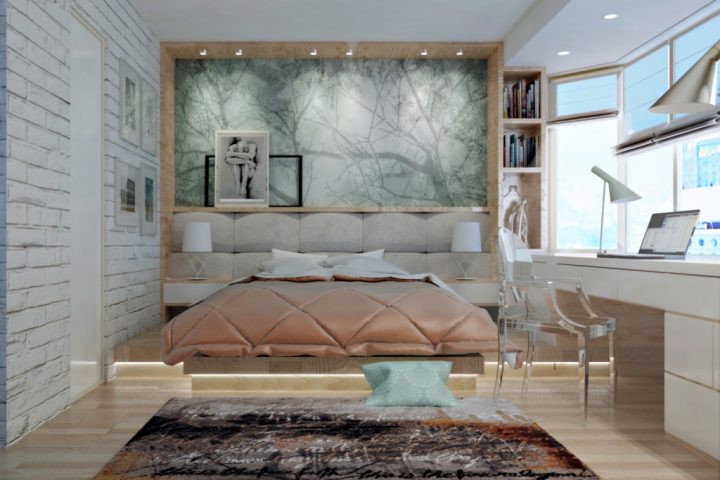
Modern apartment in Hong Kong
FULL PACKAGE
Floor plan 3D sketches or collages Reflected ceiling plan Furniture plan Floor finish plan Wall finish plan Finish schedule & color scheme Demolition plan (if applicable) Millwork details (if applicable) Construction details (if applicable) NEW! REALISTIC 3D RENDERING service is available with this package: We develop realistic 3D images of your future interior. Bring to life the idea before it is built!
PREMIUM PACKAGE
Floor plan 3D sketches or collages Demolition plan (if applicable) Reflected ceiling plan Furniture plan Floor finish plan Wall finish plan Finish schedule & color scheme Materials and finishes specifications Millwork details & elevations Construction details Lighting Fixture & Furniture Selection
NEW! REALISTIC 3D RENDERING service is available with this package:
We develop realistic 3D images of your future interior. Bring to life the idea before it is built!
